 [Sector 1]
[Sector 1]Tower of Zeno
Citadel
Arched niches church
Barracks
City gates
Crypts
Southeastern line of defense
[Sector 2]
The Church of Saint Volodymyr
Ancient square
Main street
House of the 4th - 3rd cc. BC
Eastern basilica
Cave church
Uvarov basilica
Baptistery
Sixbased church
Northern basilica
Bell
Hostel
Hospice
Residential block and chapel
Kruze basilica
Artillery battery
Church in block 7
[Sector 3]
Theater
City cistern complex
Fourapsed church
Western line of defense
Mint
Reliquary church
Fiveapsed church
[Sector 4]
House with winepress
Fishsalting cisterns
1935 basilica
1932 basilica
Basilica in the basilica
Arched church
Basilica on the hill
Western basilica
Defensive moat and gate
Residential blocks
Necropolis of the first cc. AD
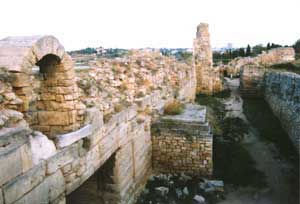
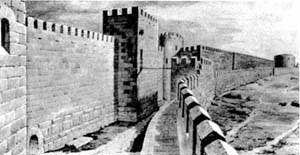
Defensive walls of Chersonesos.
Reconstruction by Inna Antonova, drawing by A. F. Snezhkina
Even a cursory glance on the walls is enough to understand that they existed for a very long time. Lowermost lines of masonry laid of carefully trimmed and rusticated ashlars are typical of the fourth and third century BC building technology (rustication means a type of making face surface of stones with cutting back the narrow edges of stones to a plane surface while leaving the central portion of the face rough). Ashlars were carefully adjusted to each other and fastened with wooden or lead clamps (binding mortar was not used in that period). The space in between of the outer and inner shells of the wall was filled with fine stone and clay.
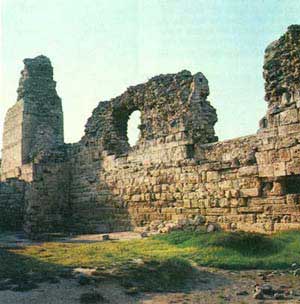
Curtain wall 17 in the south-eastern fortification area
Towers stood in equal intervals thus helping the defenders to shoot from flanks. Above the lower lines, there is more simple and more monotonous masonry with lime mortar, probably from the Roman period. Above, you can easily seeByzantine stonework from the ninth and tenth century of small ashlars distinguished by its less regular character. Monumentality of the fortifications in the south-eastern area is caused by the fact that neighboring hills allow the enemy to use missile launchers like catapults or ballistae and shoot on the important urban stricter, the port.
Apart from the high main wall, it was likely the Roman period when lower advanced wall, or proteichisma, was constructed. The space appeared between two walls, or peribolos, was also used for defense: if the enemy successfully broke through the first fortification line, he appeared blocked in a narrow passage with balls thrown, tar poured, and arrows whistling from the walls. The peribolos could also be used for secret gathering of troops of the defenders.
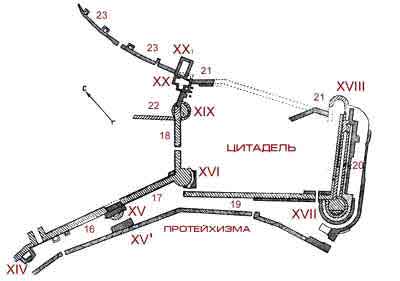
Ground plan of the south-eastern fortification area according to Anatoliy Yakobson.
Towers are indicated with Latin numerals, curtain walls with Arabic.
South-eastern area of Chersonesos had more than ten defensive towers. Initially they were circular, though rectangular towers appeared later. During reconstructions, new towers were as a rule erected in the same places. An example of this could be towers XIV and XV. Tower XIV is right of the city gate from the forth or third century BC. Originally it was circular, though in the ninth or tenth century it was reconstructed into square (remains of basement of circular tower still exist). Tower XV is located behind burial vaults attached to the wall. Initially it also had circular ground plan; the ninth and tenth century reconstruction erected rectangular tower on its place. In order to protect approaches to the main city gate, another rectangular tower XV’ was constructed just in front of tower XV. There probably was extra gate arranged between the two towers.
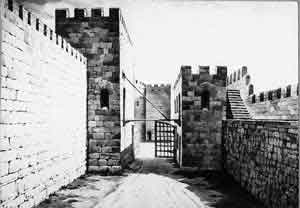
Towers XV and XV’
Reconstruction by Inna Antonova, drawing by A. F. Snezhkina
Further eastwards, curtain wall 17 finishes with flanking tower from the forth or third century BC. From there, the line of defensive walls turned to Karantinnaya bay coast. Originally, south-eastern border of the city passed there.