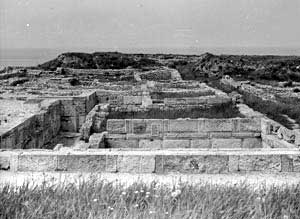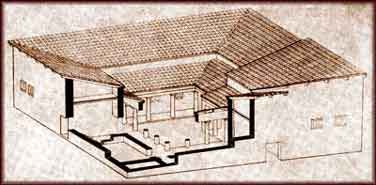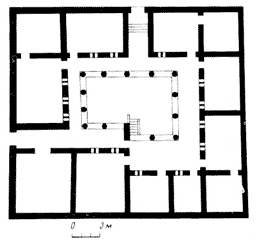 [Sector 1]
[Sector 1]Tower of Zeno
Citadel
Arched niches church
Barracks
City gates
Crypts
Southeastern line of defense
[Sector 2]
The Church of Saint Volodymyr
Ancient square
Main street
House of the 4th - 3rd cc. BC
Eastern basilica
Cave church
Uvarov basilica
Baptistery
Sixbased church
Northern basilica
Bell
Hostel
Hospice
Residential block and chapel
Kruze basilica
Artillery battery
Church in block 7
[Sector 3]
Theater
City cistern complex
Fourapsed church
Western line of defense
Mint
Reliquary church
Fiveapsed church
[Sector 4]
House with winepress
Fishsalting cisterns
1935 basilica
1932 basilica
Basilica in the basilica
Arched church
Basilica on the hill
Western basilica
Defensive moat and gate
Residential blocks
Necropolis of the first cc. AD
Where now only basements connected by a corridor are visible, there used to stand a large house dating to the 4th or 3rd centuries BC abutting the main street. This extensive building occupied half of the block.

Its walls were made of rusticated blocks resembling the stonework of the defensive structures of Chersonesos. One could enter the yard of the estate via two entrances from the main and the 3rd transverse streets. Rooms of various function - for living and working - were located around the yard. The eastern part of the house consisted of a basement with two rooms and a corridor, both cut into the rock and faced with hewn slabs. The yard had a covered gallery, the roof of which was supported by 13 limestone Doric columns. There was a pear-shaped cistern for water in the heart of the yard. Excavated fragments of red and yellow lime plaster give evidence that the walls of the rooms were plastered and painted. The presence of large cellars of areas of 100 square meters allows the hypothesis that trade was the main occupation of the owners of the house.

Reconstruction of the ancient house by S.G. Ryzhov
The tremendous size of the building, the yard of which alone covered an area of about 120 square meters, and the use of rusticated blocks have led scholars to suppose that this was a building for public functions. R. Kh. Leper, who excavated the area in 1908-9, hypothesized that this construction was a bouleuteion, a house for meetings of the city council.

Excavations in 1978-1980 proved that in the Hellenistic period there were two houses here sharing a wall which divided the block into equal parts measuring 625 square meters each.
Where in the 4th and 3rd centuries BC there had only been two houses, from the 11th to the 14th centuries six houses and a small chapel were located. Today one can see a yard and three rooms of a medieval house in the northern corner of the block.