 [Sector 1]
[Sector 1]Tower of Zeno
Citadel
Arched niches church
Barracks
City gates
Crypts
Southeastern line of defense
[Sector 2]
The Church of Saint Volodymyr
Ancient square
Main street
House of the 4th - 3rd cc. BC
Eastern basilica
Cave church
Uvarov basilica
Baptistery
Sixbased church
Northern basilica
Bell
Hostel
Hospice
Residential block and chapel
Kruze basilica
Artillery battery
Church in block 7
[Sector 3]
Theater
City cistern complex
Fourapsed church
Western line of defense
Mint
Reliquary church
Fiveapsed church
[Sector 4]
House with winepress
Fishsalting cisterns
1935 basilica
1932 basilica
Basilica in the basilica
Arched church
Basilica on the hill
Western basilica
Defensive moat and gate
Residential blocks
Necropolis of the first cc. AD
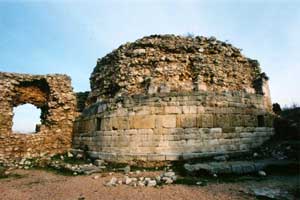
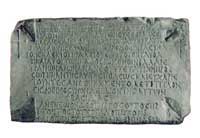 Inscription in Honor of the Emperor Zeno |
This is the most important
tower of the southeastern zone of defense, erected on the southern
flank of the port section. It is called the Tower of Zeno after references
in an inscription found
in the tower detailing the reconstruction of the city walls during
the reign of the emperor Zeno in the 5th century. |
 |
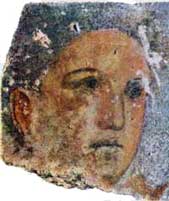 |
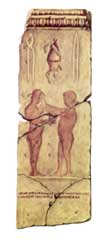 |
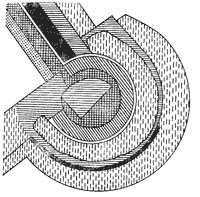
Schematic plan of Tower of Zeno.
Building periods from the 2nd century BC to the 10th century AD are indicated by different hatching.
In the 9th and 10th centuries the tower was rebuilt once more and its diameter increased to 23 meters. A guardhouse was constructed inside the tower. From the tower one can reach a platform above the gates to the peribolos.
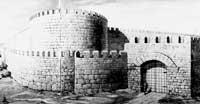 |
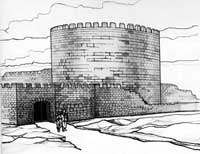 |