 [Sector 1]
[Sector 1]Tower of Zeno
Citadel
Arched niches church
Barracks
City gates
Crypts
Southeastern line of defense
[Sector 2]
The Church of Saint Volodymyr
Ancient square
Main street
House of the 4th - 3rd cc. BC
Eastern basilica
Cave church
Uvarov basilica
Baptistery
Sixbased church
Northern basilica
Bell
Hostel
Hospice
Residential block and chapel
Kruze basilica
Artillery battery
Church in block 7
[Sector 3]
Theater
City cistern complex
Fourapsed church
Western line of defense
Mint
Reliquary church
Fiveapsed church
[Sector 4]
House with winepress
Fishsalting cisterns
1935 basilica
1932 basilica
Basilica in the basilica
Arched church
Basilica on the hill
Western basilica
Defensive moat and gate
Residential blocks
Necropolis of the first cc. AD
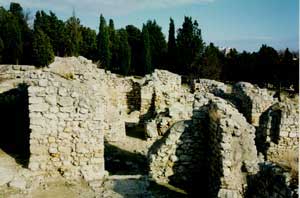
This cruciform building is unofficially named the "Reliquary Church" because of the discovery of a small silver reliquary containing the remains of an unknown saint found under the altar during excavations in 1897. This reliquary has been located in the Hermitage Museum in St. Petersburg since 1900.
| It is decorated with
embossed medallions depicting Christ, Sts. Peter and Paul on one side;
the Virgin Mary and two archangels on the other side; and the young
saints, Sergios and Bacchus, or possibly, George and Dimitri, on the
short ends. There are four crosses on the lid and four stamps dating
to the reign of the emperor Justinian I (527-565) on the exterior
bottom and the inner side of the lid. Art historians date this reliquary
to the mid-6th century AD. |
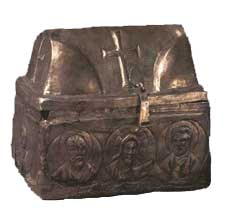
|
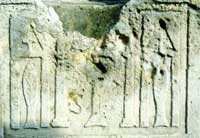
|
There were two back rooms flanking the eastern
part of the church: the deacon's room to the right, and to the left
an area containing an altar with a basin cut from a large stone block.
The front wall of the basin is decorated with a relief showing a cross
flanked by two cypresses. |
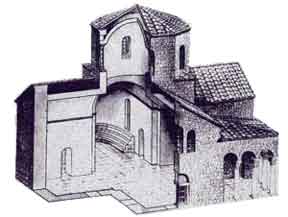
Reliquary church. Reconstruction.
K. K. Kostsyushko-Valuzhinich describes the discovery of the nook under the altar in 1897: "... in the middle of the foundation we found a small tomb made of tiles accurately laid together, placed in three rows, mortared with lime, and covered with a marble slab above which was concrete used as a base for the marble floor of the altar. Thanks to such a strong cover for the small tomb, it survived all the disasters undergone by the church… On the marble plate where the reliquary stood were silver fragments: a small hook with a clasp and two fragments of the lid, and decomposed textile in which the reliquary had been wrapped. Having been invited to the excavation area, the superior of the monastery Archimandrite Alexander, in the presence of the clergy, the head of the excavation Kosciuszko-Valuzhinich, and workers opened the reliquary and found in it fragments of relics wrapped in decomposed silk, which were then carried to the new church of St. Vladimir with all appropriate solemnity. The fragments of the relics probably included finger bones, which according to the archimandrite's explanation, became black as a result of burning, so that they probably belonged to an unidentified Christian martyr who died in a fire".
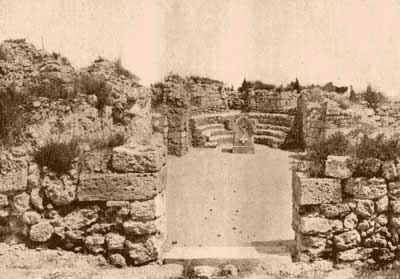
Reliquary church. Cross-section after excavations in 1897
Several meters to the west of the church
were dwelling houses of the 13th and 14th centuries, which were demolished
along with the Reliquary Church in a conflagration resulting from a Mongol-Tartar
invasion.