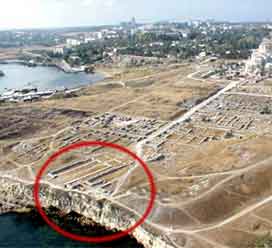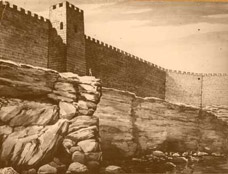 [Sector 1]
[Sector 1]Tower of Zeno
Citadel
Arched niches church
Barracks
City gates
Crypts
Southeastern line of defense
[Sector 2]
The Church of Saint Volodymyr
Ancient square
Main street
House of the 4th - 3rd cc. BC
Eastern basilica
Cave church
Uvarov basilica
Baptistery
Sixbased church
Northern basilica
Bell
Hostel
Hospice
Residential block and chapel
Kruze basilica
Artillery battery
Church in block 7
[Sector 3]
Theater
City cistern complex
Fourapsed church
Western line of defense
Mint
Reliquary church
Fiveapsed church
[Sector 4]
House with winepress
Fishsalting cisterns
1935 basilica
1932 basilica
Basilica in the basilica
Arched church
Basilica on the hill
Western basilica
Defensive moat and gate
Residential blocks
Necropolis of the first cc. AD
As a result of coastal erosion, which resulted in the collapse of the eastern section of the church, practically nothing remains of this structure. The stone walls and marble columns have disappeared. Even those parts of the church which remain undamaged are covered with grass to the extent that it is hardly possible to determine the plan and size of the building. This church was uncovered in 1876 during excavations by the Odessa Society of History and Antiquities and was studied in 1908 by R. Kh. Leper.


