 [Sector 1]
[Sector 1]Tower of Zeno
Citadel
Arched niches church
Barracks
City gates
Crypts
Southeastern line of defense
[Sector 2]
The Church of Saint Volodymyr
Ancient square
Main street
House of the 4th - 3rd cc. BC
Eastern basilica
Cave church
Uvarov basilica
Baptistery
Sixbased church
Northern basilica
Bell
Hostel
Hospice
Residential block and chapel
Kruze basilica
Artillery battery
Church in block 7
[Sector 3]
Theater
City cistern complex
Fourapsed church
Western line of defense
Mint
Reliquary church
Fiveapsed church
[Sector 4]
House with winepress
Fishsalting cisterns
1935 basilica
1932 basilica
Basilica in the basilica
Arched church
Basilica on the hill
Western basilica
Defensive moat and gate
Residential blocks
Necropolis of the first cc. AD
A survey of the history of the monastery of St. Volodymyr located at Chersonesos in the 19th and early 20th century has been published by I. A. Antonova in "Bogi Tavridy. Istoriya religiy narodov Kryma" ("Gods of Taurida. A History of Religions of the Peoples of Crimea"), 138-158 (Sevastopol, 1997).
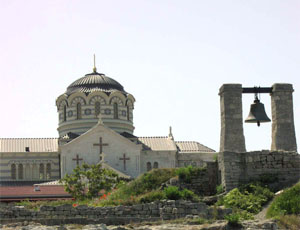
"...At first, it was decided to commemorate the baptism of Prince Volodymyr in Chersonesos with the building of a small church in the Byzantine style." This idea was proposed by the supreme commander of the Black Sea Navy and Ports, Vice Admiral A. S. Greig. It was stated in the memorandum submitted to Emperor Alexander I during his visit to Sevastopol. A supplement to the church in the form of a hospice for cripples and indigents was planned, which would also be engaged in looking after the church and the ruins of the ancient city. In 1827, A. S. Greig initiated the excavations of three churches in Chersonesos. One of these churches, the most ornate one located on the main square, was taken for the church where the Kyivan prince was baptized. In 1829, it was decided to start a nation-wide company for the collection of money for the construction of the church, which would serve as a memorial to the baptism. The collection of money required much time. In 1843, Emperor Nicholas I ordered the St. Volodymyr Church to be constructed at another place, on top of the hill in the center of Sevastopol.
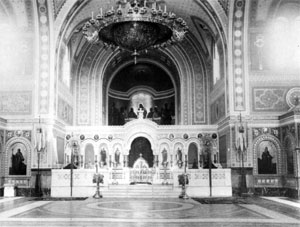
Building materials and collected money were divided into two parts, which were aimed for building St. Volodymyr church in Sevastopol and a church devoted to the baptism of the Rus' in Chersonesos. The foundation of the city church was laid on July 15, 1854, when ships of the united armada of Great Britain, France, and Turkey had already appeared on the raid of Sevastopol. The war demolished Sevastopol and the monastic buildings in Chersonesos, thus delaying the building of the church for a long time. The collection of money was temporarily stopped and renewed later in the Tauric bishopric and all over Russia.
Imperial permission to build the church was finally signed on February 10, 1858. The project of the church was prepared by the future rector of the Academy of Fine Art, Academician D. I. Grimm, and ratified on July 2, 1859. The building committee was organized on August 18, 1859. On August 23, 1861, the imperial couple, Alexander II and Maria Alexandrovna, followed by a great retinue after a solemn service, laid the first stone in the foundation of the church. However there was a constant lack of funds, which is why it took three decades for the church to be built.
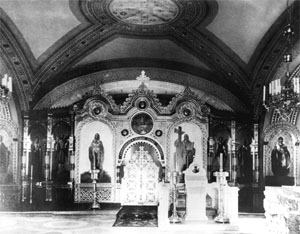
The primarily budgetary estimate equalled 738,000 rubles and foresaw the decoration of the church with porphyry, marble, and other precious stones. When porphyry was replaced with white limestone from Inkerman, and marblized limestone from Balaklava was used, it became possible to reduce the budgetary estimate by 174,000 rubles. A long building period and the fast increase of prices for materials and construction works had annulled the savings gained by replacing expensive materials with cheaper variations. In the end, the building and decoration of the church cost 900,000 rubles.
After long negotiations Grand Duke Vladimir Alexandrovich agreed to be a ktitor - a patron of the church, and he laid the first stone of the upper church on August 14, 1867.
However even the ktitor's personal contribution could not prevent a new delay of the construction works, which was caused by a lack of financial resources. Finally, in 1877, the building of the skeleton of the church was finished. Eleven years remained before the 900th anniversary of the baptism of Rus'. A decade was left for searching for funds for interior decorations. Ornamentation started only in 1888, after the state treasury granted 300,000 rubles, at 100,000 rubles per year.
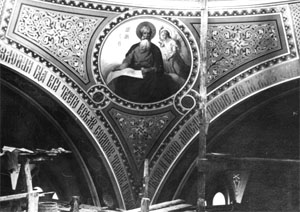
Because there was no time before the celebration of the baptism, a reasonable decision was made: not to worsen the quality of the interior design of the church with hurried preparations, but rather, to consecrate the lower chapel of the Nativity of the Mother of God by the holiday, and to perform a solemn liturgy in it. The completion of all works in the interior took another three years. Three years were clearly inadequate to finish the decoration and interior paintings of the large church, which is why the high qualification and organizational talent of the first supervisor of the works, Academician N. M. Chagin, were the main reason that the church was built in the shortest possible time. A staff of talented artists and architects was engaged in the interior design of the church. A famous artist, A. I. Korzukhin, was charged with painting 72 icons. The most important part in the design of the church were his paintings of "The Last Supper," "Epiphany," and "Saint Cyril and Methodios," the latter created in commemoration of their visit to Chersonesos in 861. Academician P. F. Tikhobrazov provided designs and shared with Chagin the difficult responsibility of the organization of the works with the help of an engineer and architect M. Yu. Arnol'd and N. M. Chagin's son, Vladimir. Academician V. I. Neff, P. T. Ress, and artist I. A. Maykov painted the walls of the church. The most talented self-educated peasant artist, I. T. Molokin, was charged with the restoration of decayed icons and painting the altar of the chapel in the southern vestibule of Alexander Nevsky. These icons were produced in 1849 and 1850.
Although the limited time for the design of the church raised a lot of problems, N. M. Chagin successfully overcame all difficulties by organizing simultaneous work of all artists of his staff. For example, A. I. Korzukhin painted all icons including the famous "Last Supper" not on scaffolding, but in the usual conditions of his workshop in Saint Petersburg. This was possible only because the icons were painted on linoleum and then were imposed on a surface fastened to the wall, which protected the paintings from damp masonry. Thus the ingenious idea of N. M. Chagin considerably lightened the work and increased its quality. "The Last Supper" in the altar area was one of the largest paintings: approximately 9 meters long and nearly 5 meters high. According to the evidence of numerous contemporaries, the paintings of the Apostles, and the expressiveness of Korzukhin's "Last Supper" were considered some of the best paintings in Russia. At the same time, artist P. P. Prokofiev painted the walls of the church with ornaments, and Italian masters Seppi and Bascherini produced marble panels, crosses, and details of iconostasis in their homeland in Seravess near the island of Carrara, in order that in Chersonesos only a final treatment and adjustment would be needed. Masters I. T. Safronov and I. A. Morozov produced bronze holy gates and church-chandeliers, icon-lamps and lanterns. Court master Tikhonov made the wooden carved iconostasis for the lower chapel, which later became well-known for its elegance and subtlety. Some scholars consider this iconostasis second to the walnut item from the upper chapel, which was made from the workshop of Vladimir Koretskiy.
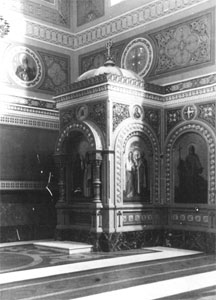
High panels of dark purple marble from Carrara, twinkling beautifully with green, blue, and pink shimmers, decorated the lower part of the walls. These panels ended with a light pink cornice. Window arches of the first row of the upper chapel were based on 54 columns of the same dark marble from Carrara, thus creating a gallery along three facades. The dark marble of the columns emphasized the fascinating whiteness of the marble bases and capitals of thin profile. Windows with semicircular pendentives were high, and their proportions were strong. The form of these windows was similar to that of the windows of the senior priest's building; thus the architects successfully tried to unite both buildings into one ensemble. Iron patterned casements of window-frames were made of circles, which motif was typical to the Byzantine architecture. Yellow and red glasses were not a complicated technique of creating the illusion of warm sunny rays running through the space of the church in dull weather, and alleviated the sharpness of the rays in clear, sunny days. Ground and first floors were covered with white and red, yellow and black mosaics. This color spectrum was typical to the medieval churches of Chersonesos. The combination of ornamental design and the solemn decoration of the church made a great impression.
The chapel of the ground floor was a bit dark, although it was ornate as well. The crude rubble masonry of the ancient church, which was the main relic and centerpiece of the modern church, protruded in the middle of all this luxury and beauty. Neither delicate design of the iconostasis, nor marble crosses with inscriptions about the participation of the imperial family in the building of the church, nor the twinkling white marble of a shrine with relics of the apostolic Price Volodymyr, could smooth over the roughness of the prominent ribs of masonry. Nothing could dampen their challenge to the surrounding beauty. So the monastery decided to "brush" and "refine" the ancient relics. The rough walls were deconstructed to one level and faced with marble. Contemporaries said that this new design of the ancient masonry looked like the counter of a butcher's shop, by unknown reason kept in the middle of the functioning church.
The outward appearance of the church was monumental, solemn, and majestic. The church was a three-naved basilica in plan, combining this pattern with architecturally emphasized forms of the cruci-domed church. Located on the main square of the ancient city, the church occupied nearly all its territory and amazed everyone with its size. Twenty-six meters above shimmered the zinc tiling of the great dome. The basement of the church was emphasized with a three-step plinth, made of big blocks of light gray marble from Gaspra. The variation of porphyry facing with local sandstone slabs of a warm yellowish tint turned out to be the most effective from the point of view of visual perception of the monument, because it did not contrast to the neighboring ancient buildings. The acceptance report of the constructive works, signed by the academician D. I. Grimm, noted that all parts of the church were built of materials of excellent quality, correctly, carefully, and fixedly, with use of the most recent approaches of building technology, which is why the realization of this construction cannot be improved and may be considered exemplary both in technical and artistic terms.
The lower chapel of the Nativity of the Mother of God was consecrated in the presence of a great crowd of people on the day of the 900th anniversary of the baptism of Rus'. In October 1891, the upper chapel of St. Apostolic Prince Volodymyr was consecrated, as was the southern side-chapel of Righteous St. Alexander Nevskiy the following year. Three decades of construction wrought with troubles finally came to the end.
© I.A. Antonova, 1997.