 [Sector 1]
[Sector 1]Tower of Zeno
Citadel
Arched niches church
Barracks
City gates
Crypts
Southeastern line of defense
[Sector 2]
The Church of Saint Volodymyr
Ancient square
Main street
House of the 4th - 3rd cc. BC
Eastern basilica
Cave church
Uvarov basilica
Baptistery
Sixbased church
Northern basilica
Bell
Hostel
Hospice
Residential block and chapel
Kruze basilica
Artillery battery
Church in block 7
[Sector 3]
Theater
City cistern complex
Fourapsed church
Western line of defense
Mint
Reliquary church
Fiveapsed church
[Sector 4]
House with winepress
Fishsalting cisterns
1935 basilica
1932 basilica
Basilica in the basilica
Arched church
Basilica on the hill
Western basilica
Defensive moat and gate
Residential blocks
Necropolis of the first cc. AD
Proceeding along the northern seashore of Chersonesos and passing the 19th century embankment of the artillery battery, one arrives at the Uvarov Basilica. A small fragment of the medieval city wall, which defended the city from the direction of the sea, is preserved above a precipice. At one point the wall and some residential quarters fell into the sea, because this part of the bank had been eroded. The Uvarov Basilica has not escaped this sad fate: a fragment of the apse and the northern part of the building fell into the sea after excavations in the 19th century.
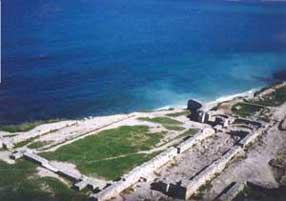
The Uvarov Basilica.
Modern view
The complex consisting of the basilica, the baptistery, and a church with a three-lobed apse which has not survived occupied the block, was probably the religious center of medieval Chersonesos. The basilica, excavated in 1853 by Count A. S. Uvarov after whom it received its name, took up the most surface area of the block.
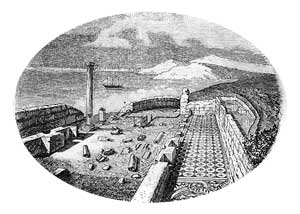
The basilica after it was discovered by Count A. S. Uvarov.
19th century engraving.
The Uvarov Basilica was the largest church in Crimea measuring 50 meters in length and 22 meters in width, and was divided into three longitudinal rooms, or naves. One entered the basilica from the wide 5th transverse street.
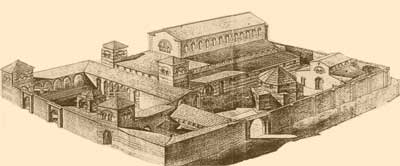
Front view of the basilica.
Reconstruction.
The 5th transverse street led to a covered arcade with a mosaic floor at the western facade of the basilica. From there three doors opened into the exterior (exonarthex) and interior (narthex) vestibules, whence one proceeded through the central or two side entrances into the nave and aisles. Rows of marble columns separated the nave from the aisles. The nave was 36 meters long and 11 meters wide; it ended in the eastern part of the church in a semicircular apse. The floor of the nave was covered with marble slabs. The aisles were smaller in height and width (4 meters), and were much darker than the nave because of the absence of windows.
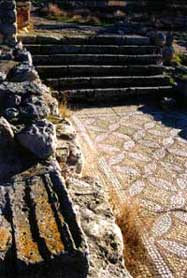 Mosaics in the vestibule of the basilica. |
The floors of the aisles were decorated with mosaics: a bright geometrical ornament in black, red, yellow, and white tessarae against a white background. The mosaic of the southern aisle included a Greek inscription in black tessarae: "A prayer for Malchos and all his relatives." This mosaic was transported to St. Petersburg in 1853 and today it decorates the floor of a hall in the State Hermitage Museum. |
|
| A long narrow gallery was built on the southern side of the basilica. Beyond the exonarthex was a wide yard (atrium) with a fountain (phial) in the middle and covered galleries on each side. At the southern side of the complex, where now stands the high lattice tower of a lighthouse, stood a building connected with the basilica by a covered gallery. It may have been the house of a priest. |
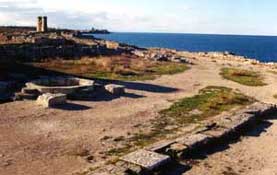 |
Many scholars suppose that it was precisely this basilica that served as the city's central church devoted to Sts. Peter and Paul and mentioned in written sources.